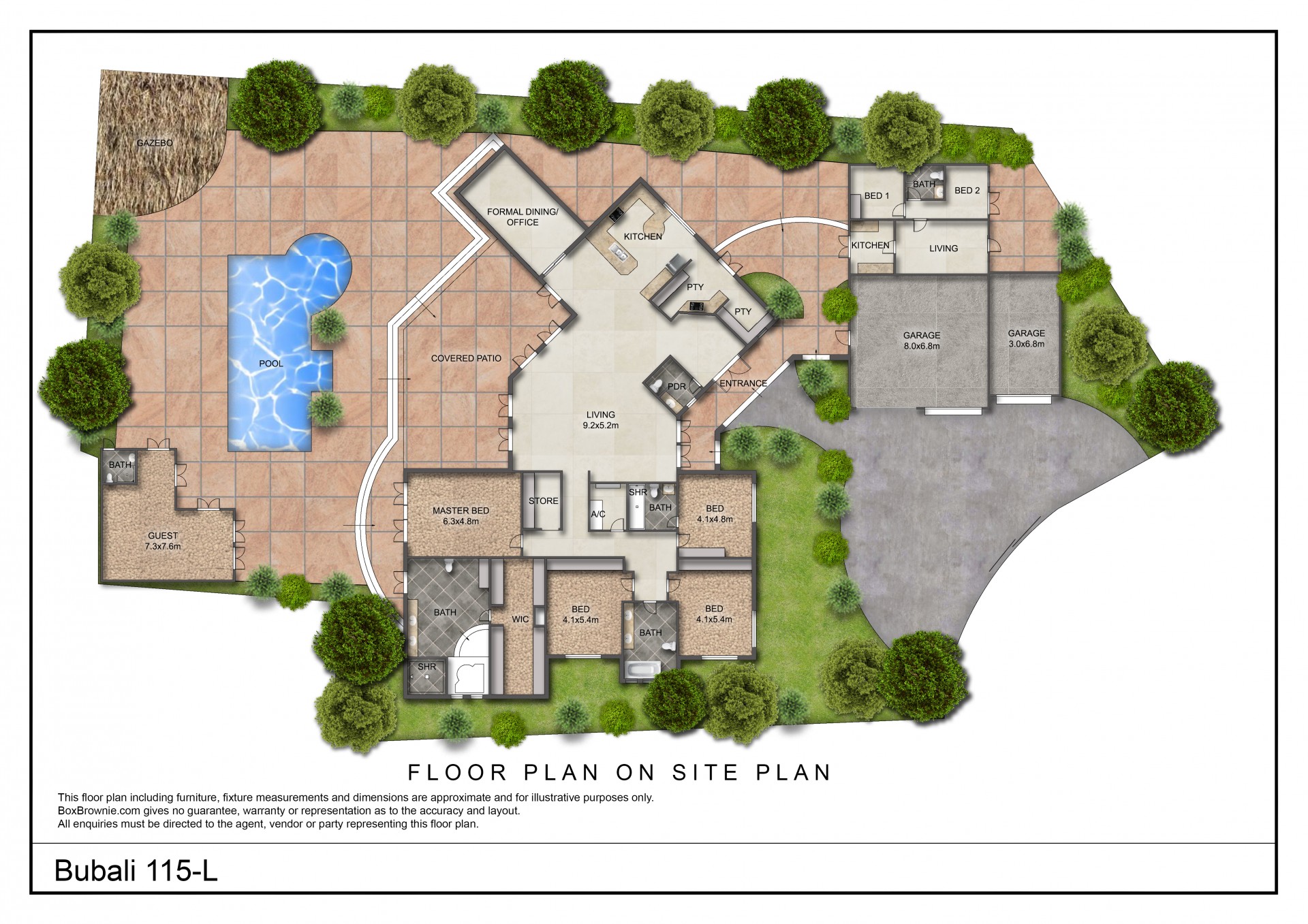-SOLD-
This one-of-a-kind custom crafted estate was designed for a casual-luxury lifestyle, with immense attention to architectural detail throughout.
Constructed in 2002 for a local Aruban entrepreneur with deep family roots and history on the island, famed local architect Orlando Hoevertsz struck a beautiful balance of form, function, and elegant architectural panache.
Built on 1,900 square-meter of property land, the architect utilized the right angles of the property by positioning the main living space at the crux, flanked by a wing of 4 bedrooms, including the master suite on one side, and a separate oversized three-vehicle garage and two-bedroom guest house on the opposite side. A guest villa can be found adjacent to the pool.
Fluidity of space
Fluidity is a key pillar to the estate’s design, with expansive natural light-filled spaces and seamless transitions from inside living to outdoor relaxation spaces, allowing for complete enjoyment of the island lifestyle.
Creamy, neutral porcelain tiles, high ceilings, and walls of oversized windows and doors set the tone for an inspiring and relaxing environment with understated elegance. The heart of the home greets you as you walk in, with a grand open concept that encompasses the living room, dining area, and kitchen.
The large, Italian-designed gourmet kitchen by Snaidero is a rare gem on the island and boasts quality cabinetry, granite countertops, stainless steel appliances, including a commercial-size Subzero refrigerator, and there are two eat-in islands for easy casual dining.
The living and dining area have several sets of wood and glass doors, showcasing views of the private outdoor oasis.
The bedroom wing is anchored by the expansive master suite which features French doors leading to the back garden. The ensuite master bath evokes a spa vibe and features a large jacuzzi spa tub and an impressive walk-in shower with dual showerheads. An enormous his-and-her walk-in closet can easily accommodate all wardrobe and storage needs. There are three additional, spacious bedrooms on this wing. One with an ensuite bathroom, and another bathroom shared between the other two bedrooms.
Outdoor Relaxation
Outdoor living is ingrained in the island lifestyle and this estate boasts a variety of entertainment and relaxation spaces throughout the lushly landscaped property. From courtyards to patios, to an authentic poolside palapa, there are so many spots of tranquility to enjoy. The living and dining rooms open to the back veranda with plenty of room for an outdoor sitting area, dining space, and even an outdoor gourmet kitchen could be added here.
A couple of steps down lead to the pool deck that features natural coral tiles that both soak up excess water and also provide a no-slip surface. The approximately 14 meter-long pool is ideal for swimming laps, and an additional shallow-water platform area is perfect for lounging. There is also an attached hot tub. Next to the pool is a newly constructed palapa for additional entertaining…if you love the hammock life, this is the place to hang a few!
Bonus Rooms
Just off of the kitchen, cooks will delight in the two-room storage and pantry area. There is a light-filled studio with vaulted wood ceilings and windows galore looking out on the backyard gardens and pool. This versatile space can be a workation office, study, a home gym, or personal yoga studio.
Guest House & Guest Villa
The estate includes a separate guest house and guest villa. The guest house has two bedrooms and one bathroom, an efficiency-sized kitchen, and has a separate outside entrance. The guest villa is located adjacent to the pool and has one bedroom and a bathroom.
It’s all in the details
The architect and original owner showed great attention to detail and artistry with well-thought touches throughout the property. The striking arches on the front porch were inspired by a beautiful cathedral in Trinidad & Tobago. Many of the materials in the home were curated locally and regionally, including the custom wood doors, windows, and closets crafted by local and Venezuelan carpenters. The granite throughout the kitchen and bathrooms was locally sourced from an Aruban granite producer. Safety and security for the estate was well-planned with a new high-tech alarm system with an impressive 78 zones of coverage, as well as a door cam with a remote function app.
The Location
The estate is located in Bubali Villapark, a neighborhood of custom-designed luxury homes, villas, and estates owned by local families and homeowners from abroad that appreciate the community setting and close proximity to Eagle Beach (5-minute drive), Palm Beach (7-minute drive) and downtown Oranjestad (less than a 10-minute drive).
Whether considering a family vacation retreat, a retirement retreat, or a wise investment for vacation rentals, this estate is a truly a unique opportunity in paradise.
NOTE: The villa has been staged for this presentation. Furniture is not included.
| Property Type: | Residential for Sale |
| Area: | Eagle Beach |
| Bedrooms: | 7 |
| Bathrooms: | 5 |
| Half bathrooms: | 1 |
| Year build: | 2002 |
| Lot size: | 1900 m2 |
| Build up size: | 500 m2 |
| Furnished: | No |
| Air-conditioned: | Yes |
| Pool: | Yes |
